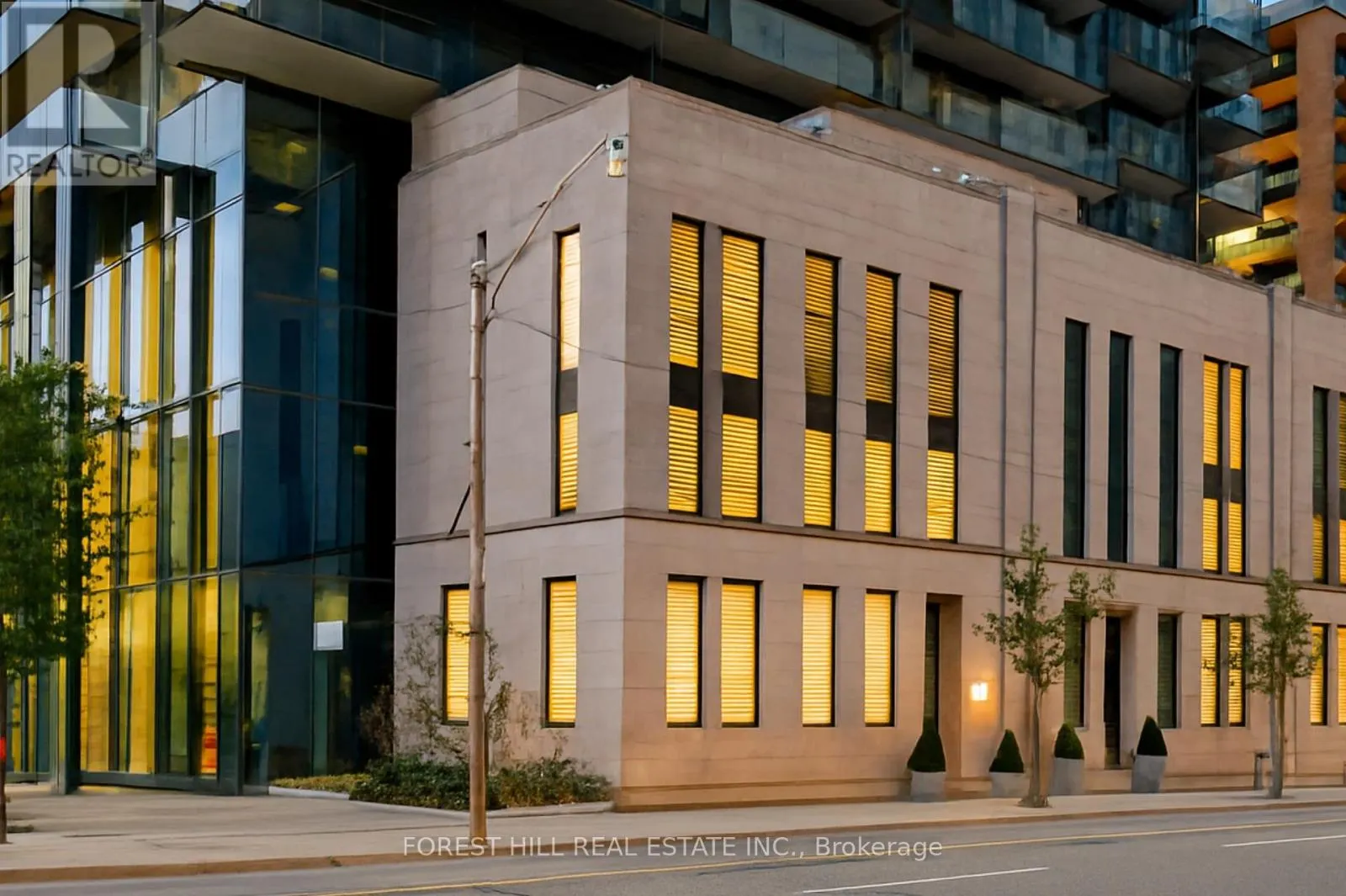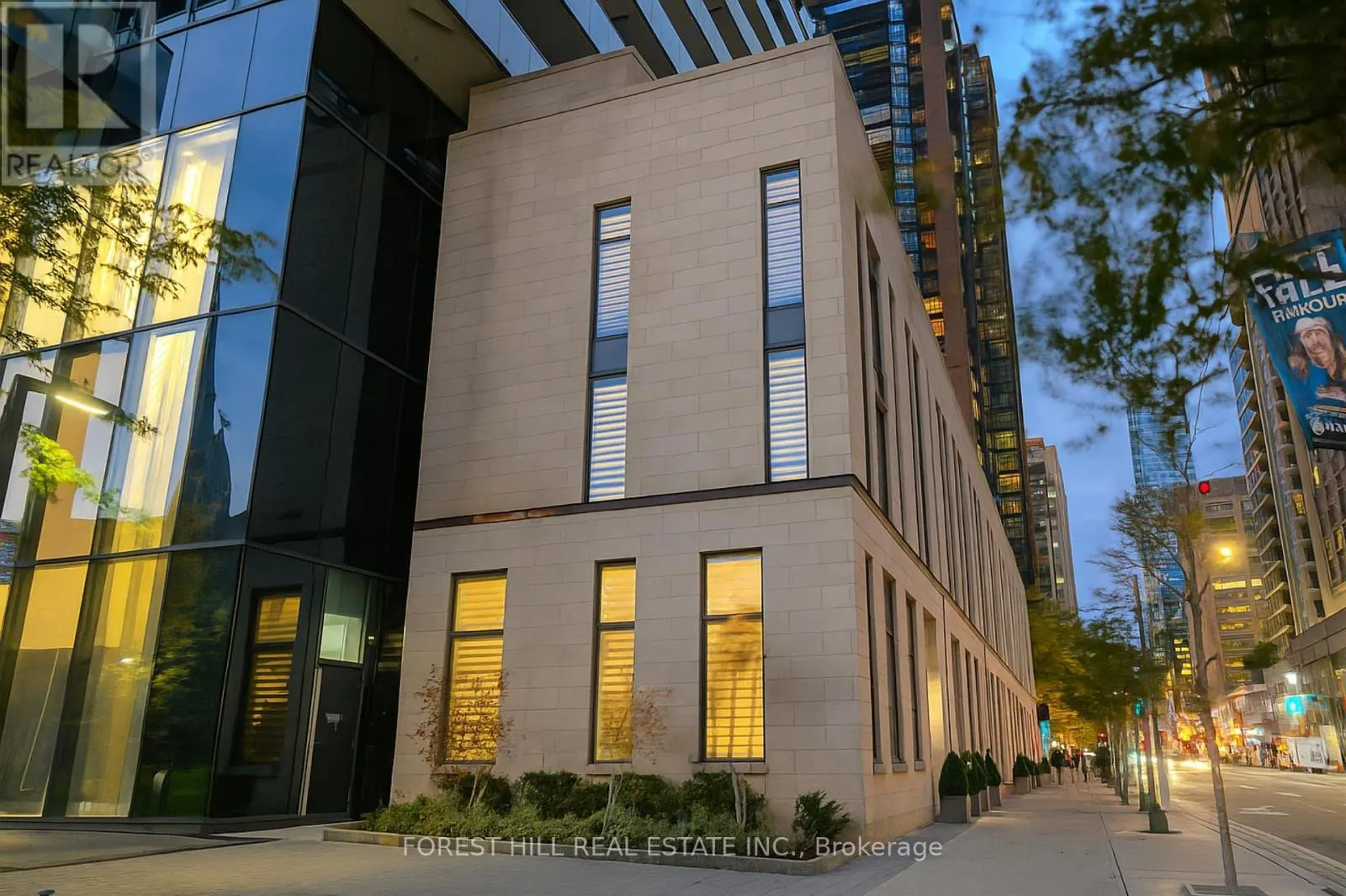Property Type
Townhome, Row / Townhouse
Parking
Garage: Yes, 3 parking
MLS #
C12500424
Size
2750 - 2999 sqft
Basement
Finished, Partial (Finished)
Listed on
-
Lot size
-
Tax
-
Days on Market
-
Year Built
-
Maintenance Fee
$1,269.73/mo




