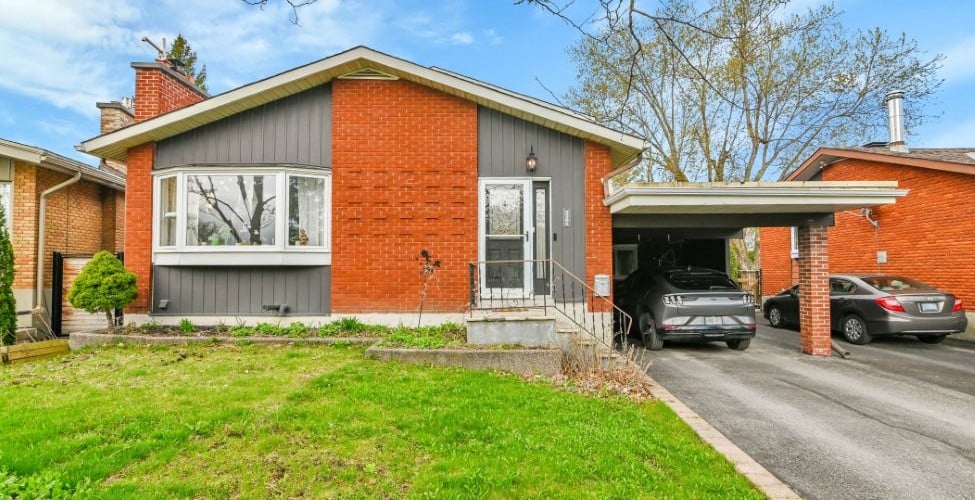3 Bedroom Backsplit with Main Floor Family Room
Priced at $830,000.
2206 Fife Crescent is nestled on a quiet, child-friendly street in Elmvale Acres. This 3 bedroom back split was originally designed as a four bed home.
The main floor bedroom has since been greatly expanded with a wonderful addition to the home creating a large, bright family room with a sliding glass door walkout to the private backyard with an inground saltwater swimming pool.
The yard is fenced and hedged.
The living room with large bay windows allows light to flood the space and has a roughed-in gas fireplace as well. The remodeled kitchen with a 3-seat breakfast bar has been opened up to the dining room for a convenient and spacious feel. It excels for family life and entertaining. It's been updated with a gas stove and walnut counter tops.
A convenient powder room rounds out this floor.
Upstairs are three well proportioned bedrooms and a full bath.
The basement includes a finished recreation room and a massive crawlspace for storage ("other" in measurements). The home is also updated with an electric car charger and a hot water on demand system.
The Canterbury Recreation Complex is a 4 minute walk away. CHEO and the Ottawa General Hospital are also easy walking distance. There are at least 4 public schools and 2 high schools in the area.
Allow 24 hours notice to tenants for showings and 24 hours irrevocable on offers.
Built 1961
Lot Size 50 foot by 100 foot
Taxes $5439.63 for 2024
Appliances Included Refrigerator, Dishwasher, Stove, Washer, Dryer
- Main floor family room
- On Demand Hot Water Heater
- Central Air Conditioner
- Inground Pool
- Fully Fenced with Shed included
- Brick Exterior
- Finished Basement
Directions;
Haig or Arch to Fleming. South on Fife Crescent.

